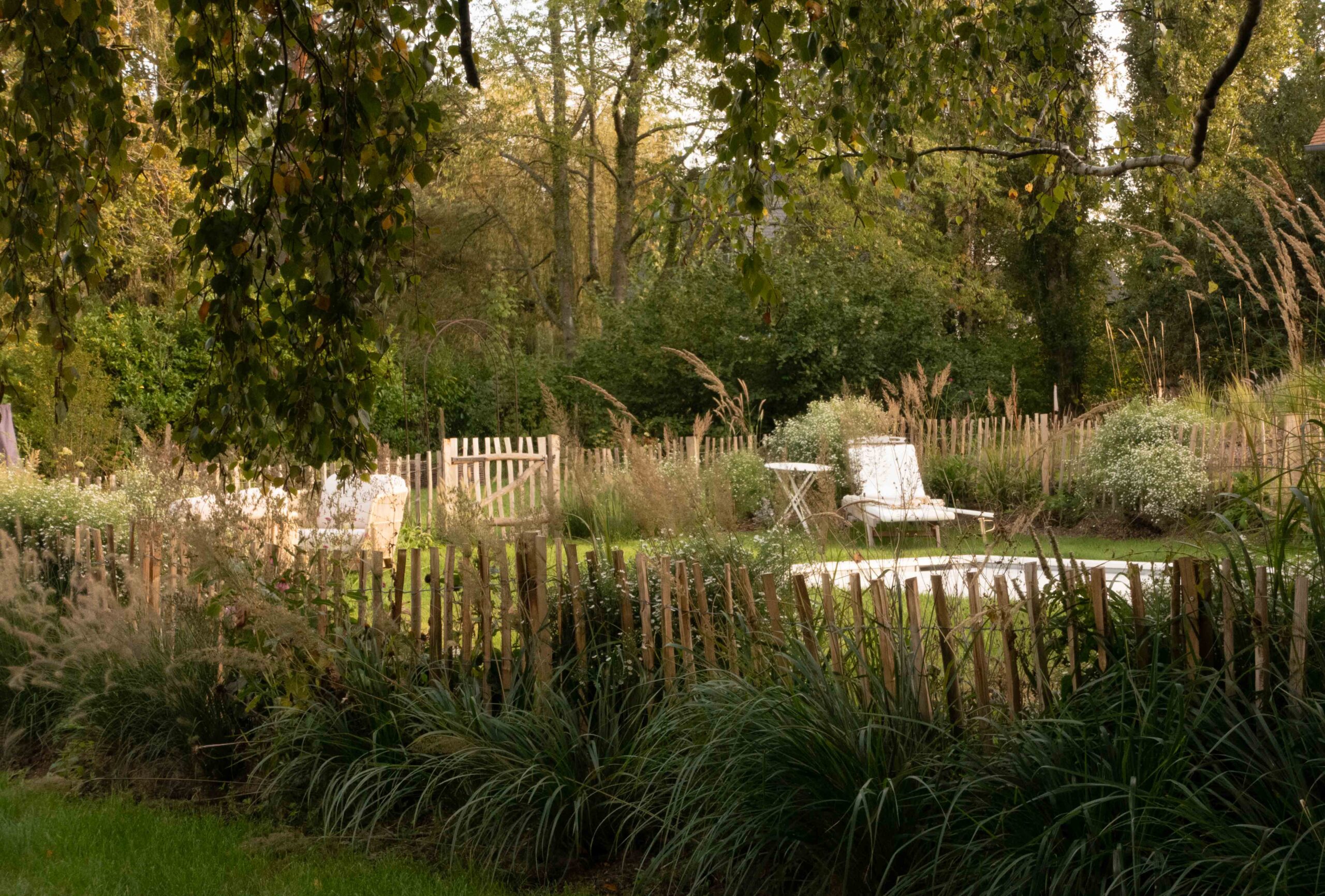When our clients contacted HORUS Paysages to redesign their 5,000 m² garden in Montfort-l’Amaury, their vision was clear: they wanted a bohemian garden, elegant and environmentally friendly.
Our goal was to enhance their space by focusing on openness, functionality, and refined aesthetics, all while minimizing maintenance. We carefully selected every detail to create a natural and luxurious environment. The materials and layout were chosen with care.
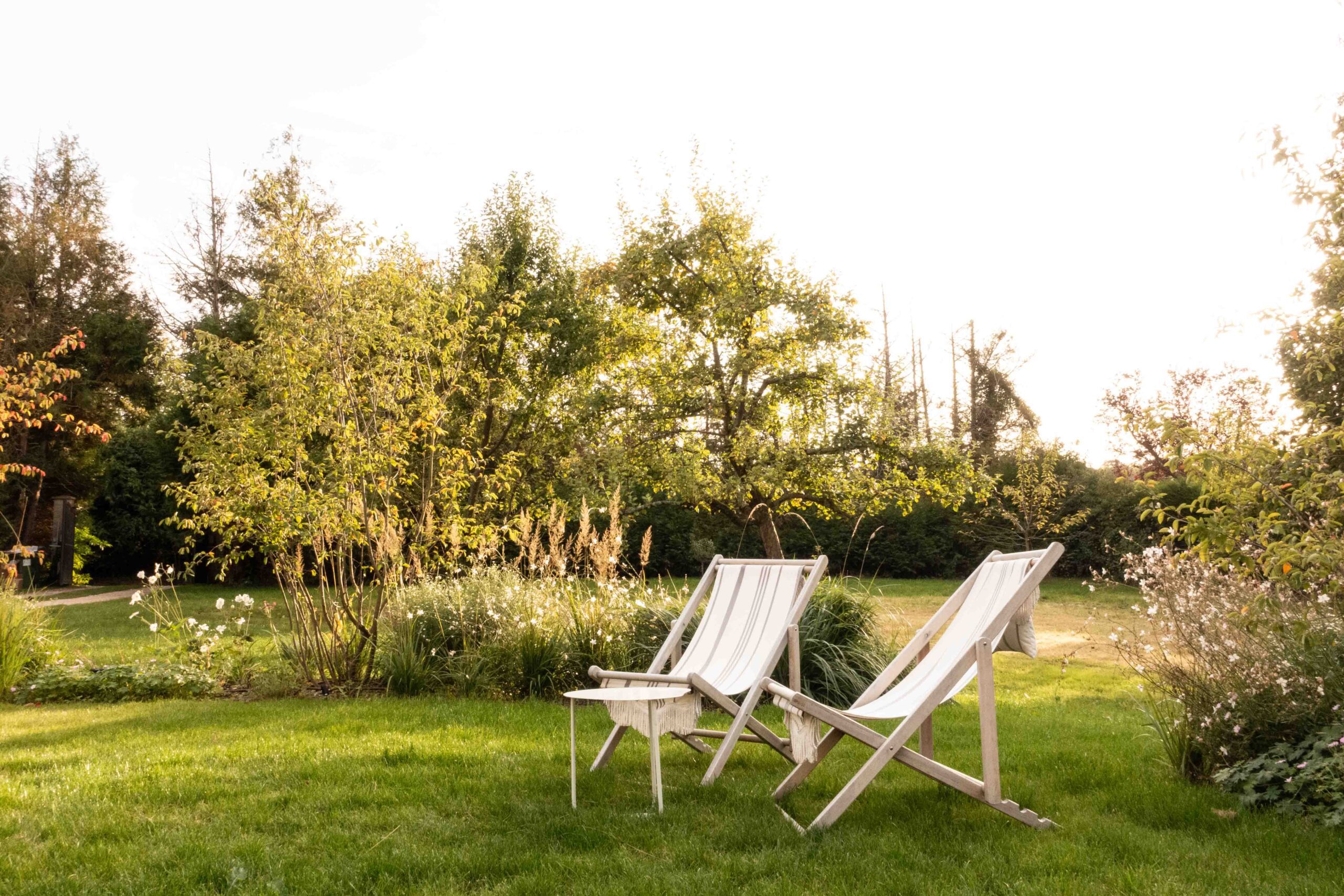
1. Designing a Bohemian Garden with a Gradient of Uses
To meet our clients’ needs for both low maintenance and beauty, we created a gradient of uses across the garden. This approach, from the most manicured areas to the wildest parts, creates a harmonious natural atmosphere. The garden is divided into distinct zones based on their function and level of upkeep.
- Proximity to the house: The areas closest to the house feature carefully tended lawns. This central element benefits from optimal irrigation and regular care, keeping the space green year-round.
- Natural transition to the countryside: As you move away from the house, the maintenance level decreases. Traditional lawns turn into rustic grasses and natural meadows, adding a wild and poetic feel to the garden.
- Elegant equestrian fence: A simple, elegant fence separates the well-maintained areas from the wilder parts. It adds authenticity to the landscape and transforms part of the land into pasture, offering charm and flexibility.
This design reduces maintenance while giving the garden a strong identity. It’s a perfect balance of practicality and natural beauty.
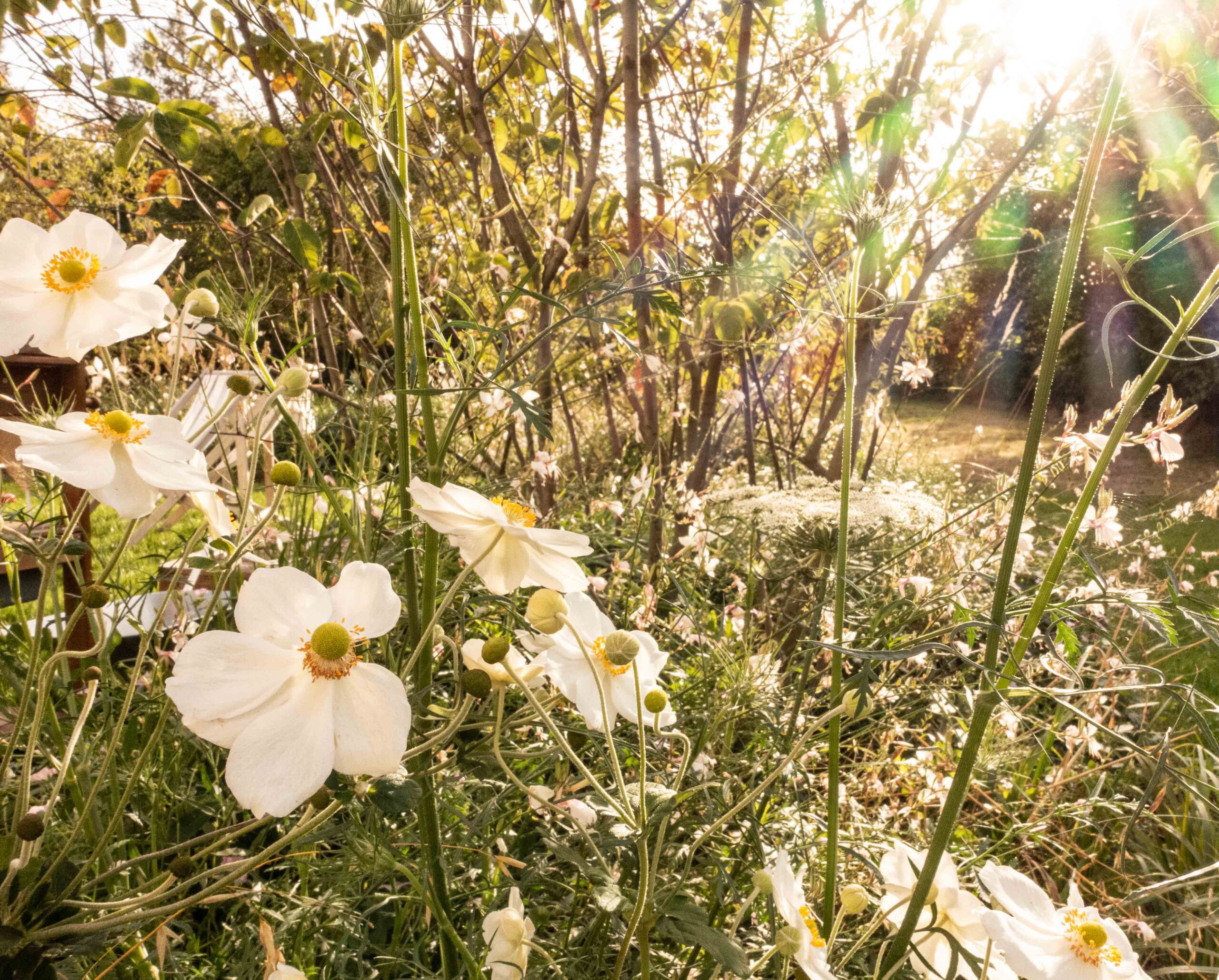
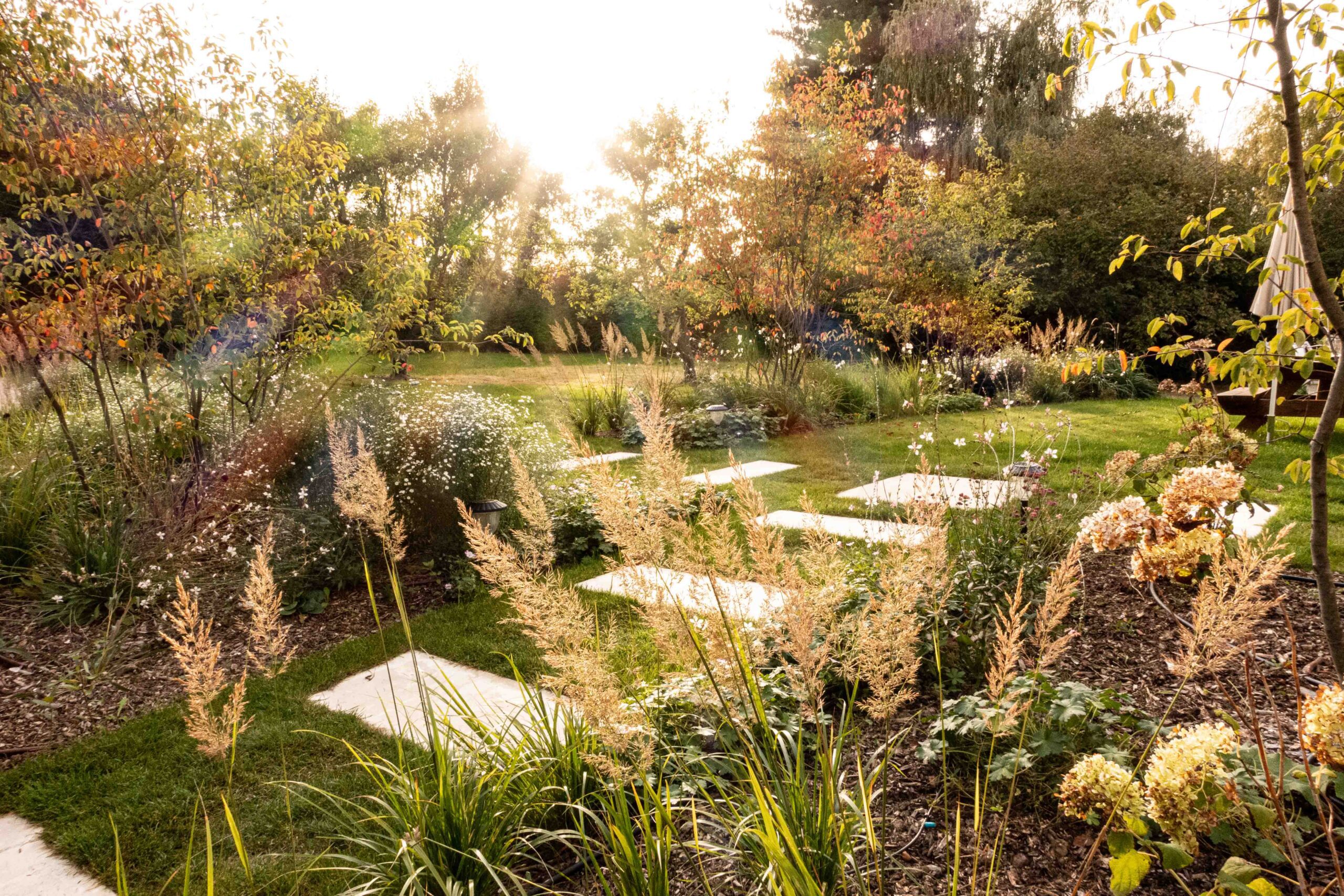
2. Organizing Functionality: Bringing Daily Uses Closer
One challenge was improving accessibility while preserving the desired boho chic look.
- Discreet, practical parking: The original parking area was far from the house, requiring a long walk. We moved it closer and hid it behind a vegetated carport. This carport, with climbing plants, blends perfectly into the landscape while providing an aesthetic and practical solution.
- Gravel path: A limestone gravel path now connects the gate to the carport. This material fits the rustic, natural style, while also serving the property’s functional needs.
This layout simplifies movement while keeping the garden’s beauty intact. The result is a space that’s both functional and harmonious.
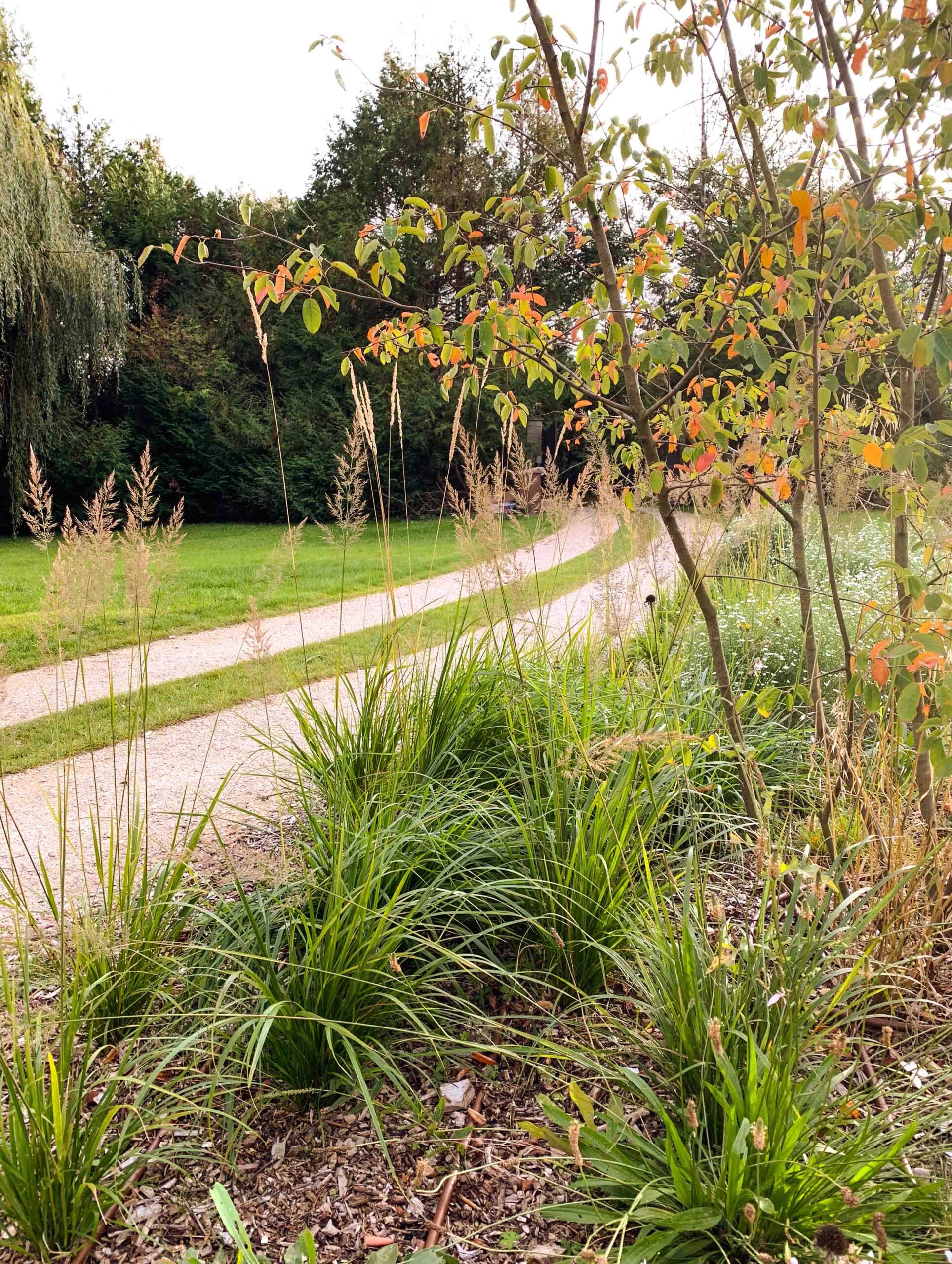
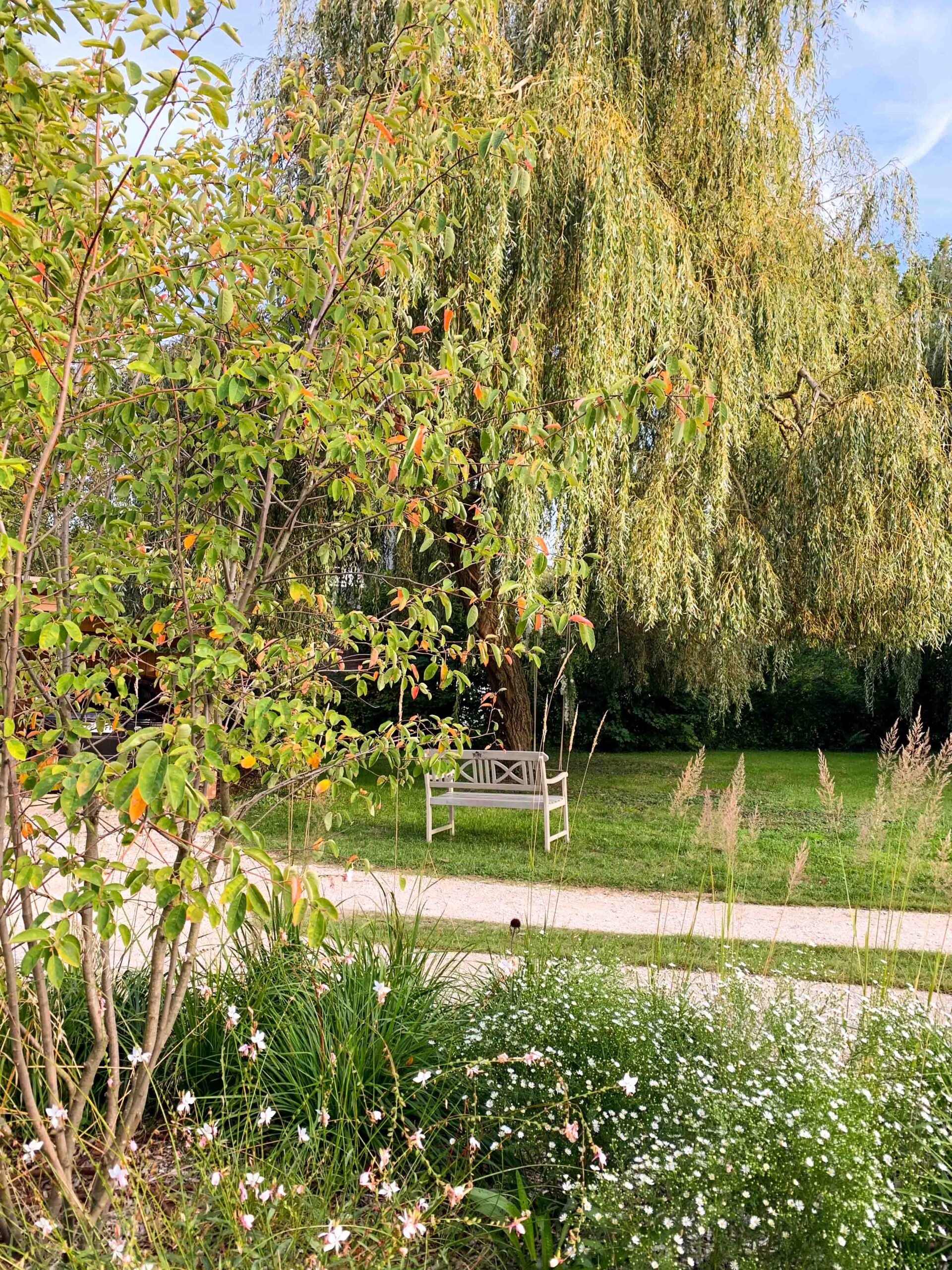
3. Playing with Depth to Highlight the View of the Fields
Our clients wanted to maintain an open view of the surrounding fields, a key feature of their property. We made sure to enhance this perspective without obstructing the horizon.
- Removal of conifers: The conifers at the back of the garden obstructed the view and didn’t fit the desired aesthetic. Removing them allowed for an unobstructed view of the fields and surrounding nature.
- Reworked hedges: To structure the space gently, we adjusted the hedges around the garden. These hedges create a sense of discovery as you move through the garden, revealing elements like the vegetable garden, play area, and carport without blocking the main view.
This technique adds depth and perspective, directing the eye toward the fields and creating a pleasant landscape to explore.
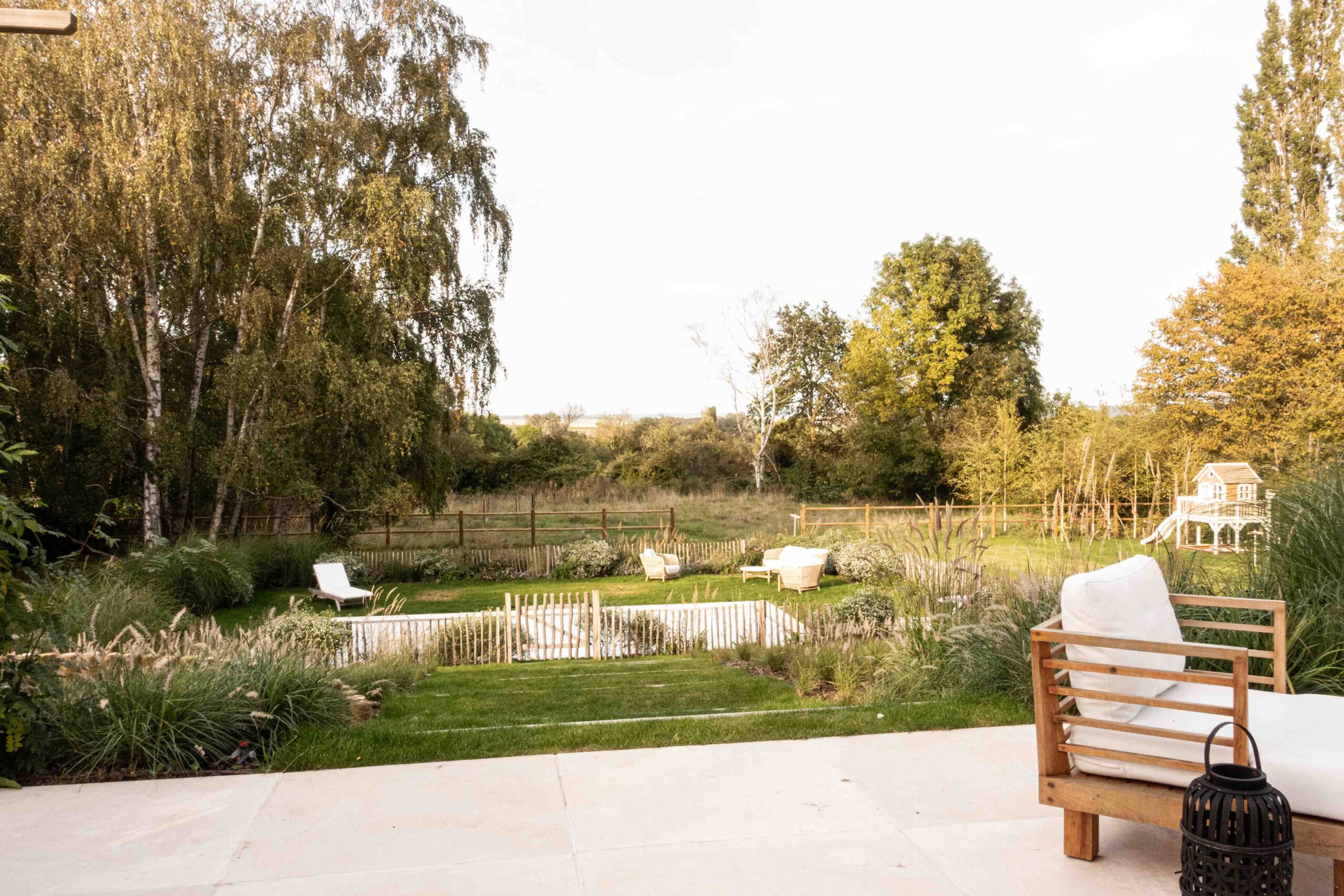
4. Material Selection: Refinement and Durability
A boho chic garden needs exceptional materials that are natural, durable, and fit seamlessly into the landscape. Each element was chosen for both its aesthetic appeal and durability.
- Gravel paths: The main path, made of limestone gravel, evokes the charm of country lanes and guarantees durability. This material fits perfectly with the rustic, boho chic atmosphere.
- Wooden fence: The raw wooden fence adds authenticity and blends with the natural meadows in the background.
- Climbing plants on the carport: We chose climbing plants like honeysuckle and Virginia creeper for the carport. These plants add freshness and integrate smoothly into the garden’s environment.
These materials enhance the chic and bohemian feel of the garden while meeting durability and low-maintenance needs..
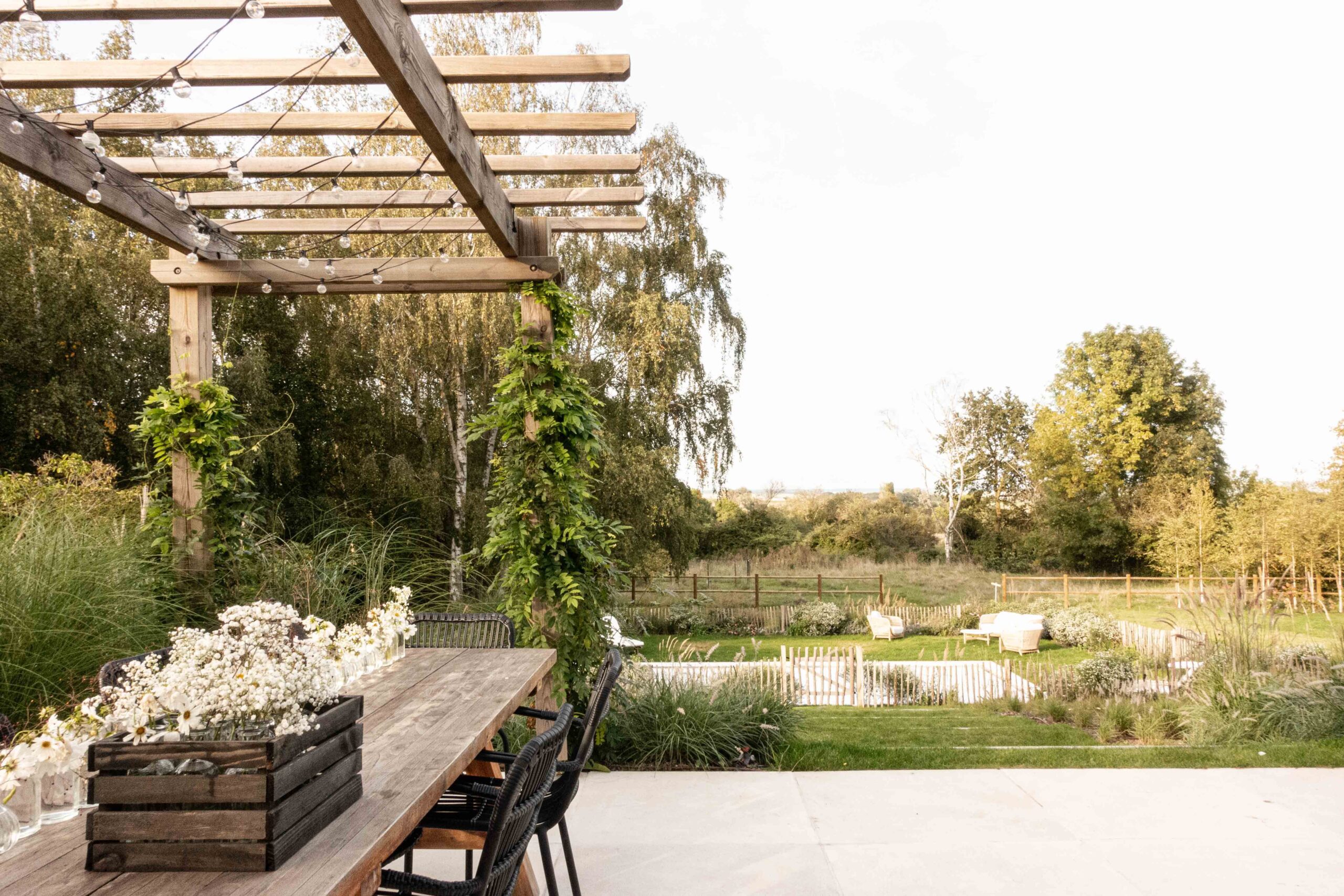
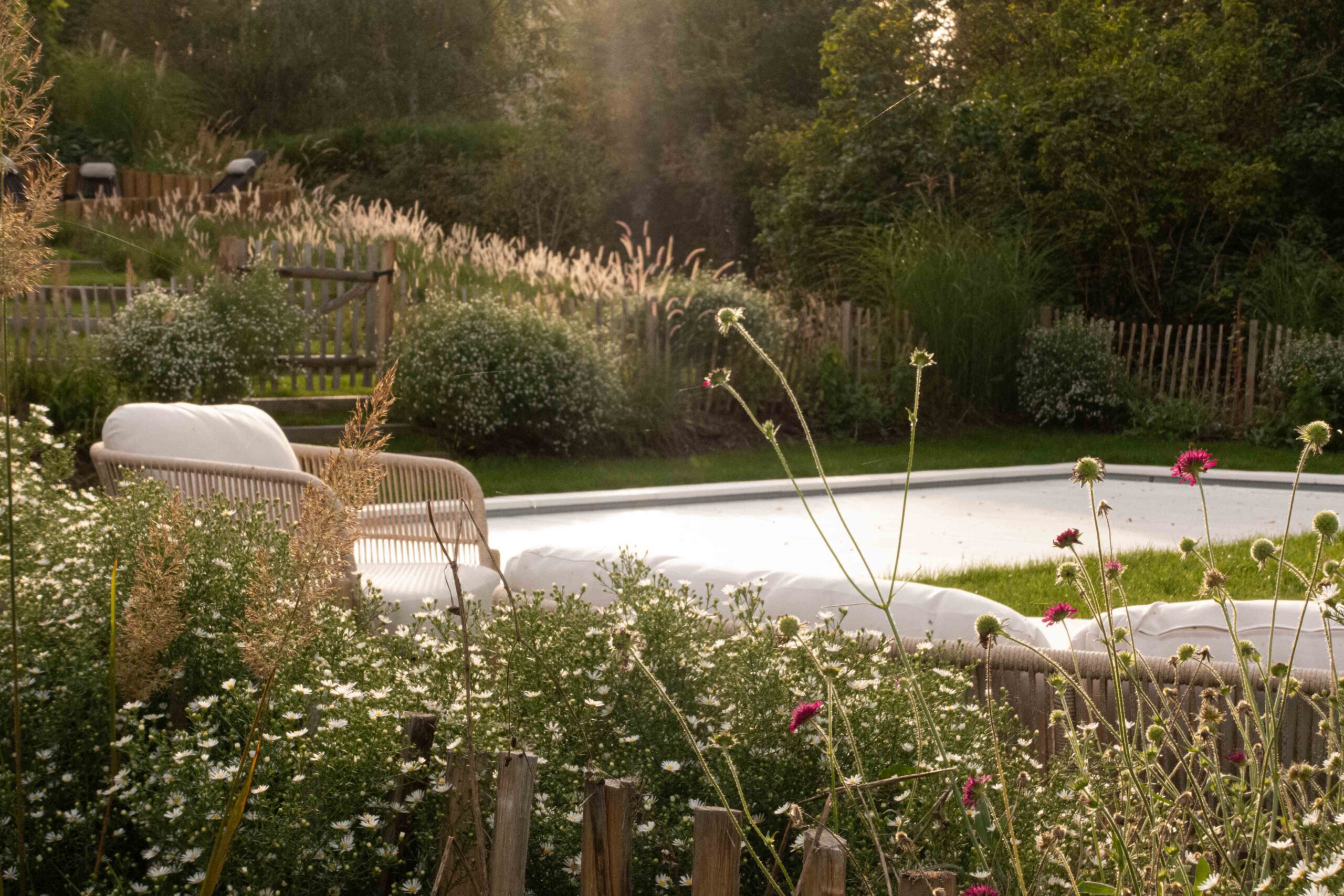
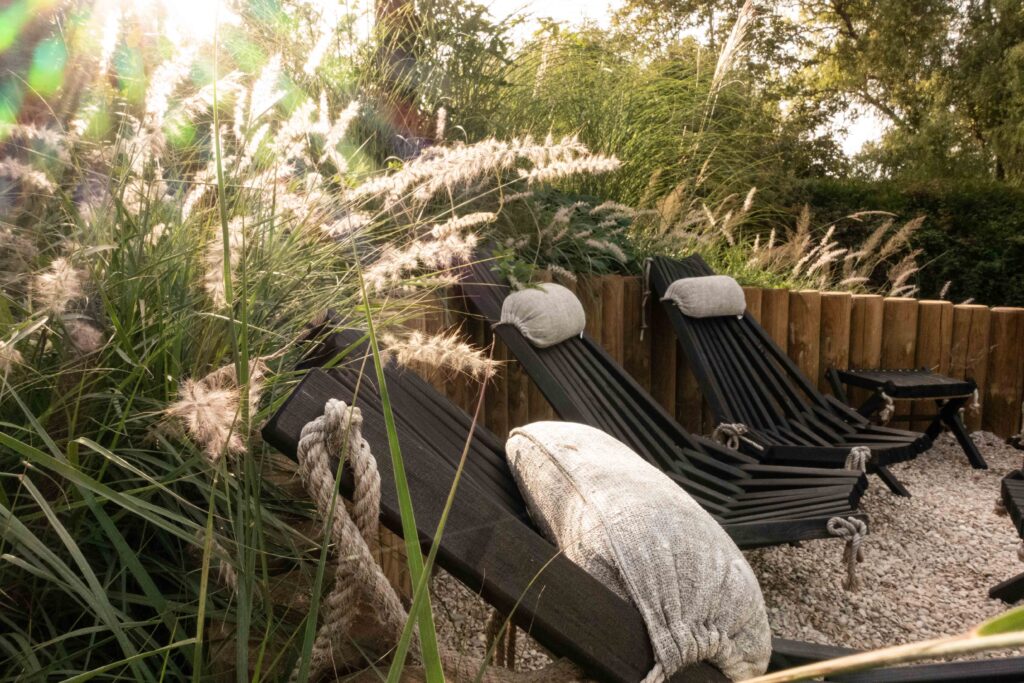
5. Environmental Respect and Low Maintenance
A garden of this size must be both beautiful and environmentally responsible. By reducing lawn areas and promoting natural meadows, we minimize water and fertilizer use while creating a habitat for biodiversity.
- Rustic lawns and meadows: Most of the garden is dedicated to rustic lawns and meadows. These areas require less maintenance than traditional lawns. They support biodiversity and host various wildflowers, insects, and birds.
- Sustainable design: The gradient of uses reduces the need for constant maintenance, while preserving the garden’s elegance and sophistication.
This garden embodies the values of sustainable luxury. Every element, plant, and material was chosen to integrate perfectly into the natural landscape.

Located in Montfort-l’Amaury, this garden by HORUS Paysages is a refined example of outdoor design, blending luxury, nature, and low maintenance. By creating a gradient of uses, optimizing spatial organization, and using natural materials, we met the needs of a high-end client looking for quality and sustainability.
THE PROJECT IN A FEW WORDS
- Area: 5000m²
- Location: Montfort-l’Amaury, France
- Design: HORUS Landscapes
- Implementation: STRUCTUREL
- Maintenance: URBAN LANDSCAPE
A landscape project is a living project, in tune with the place and its inhabitants… Let’s talk!
