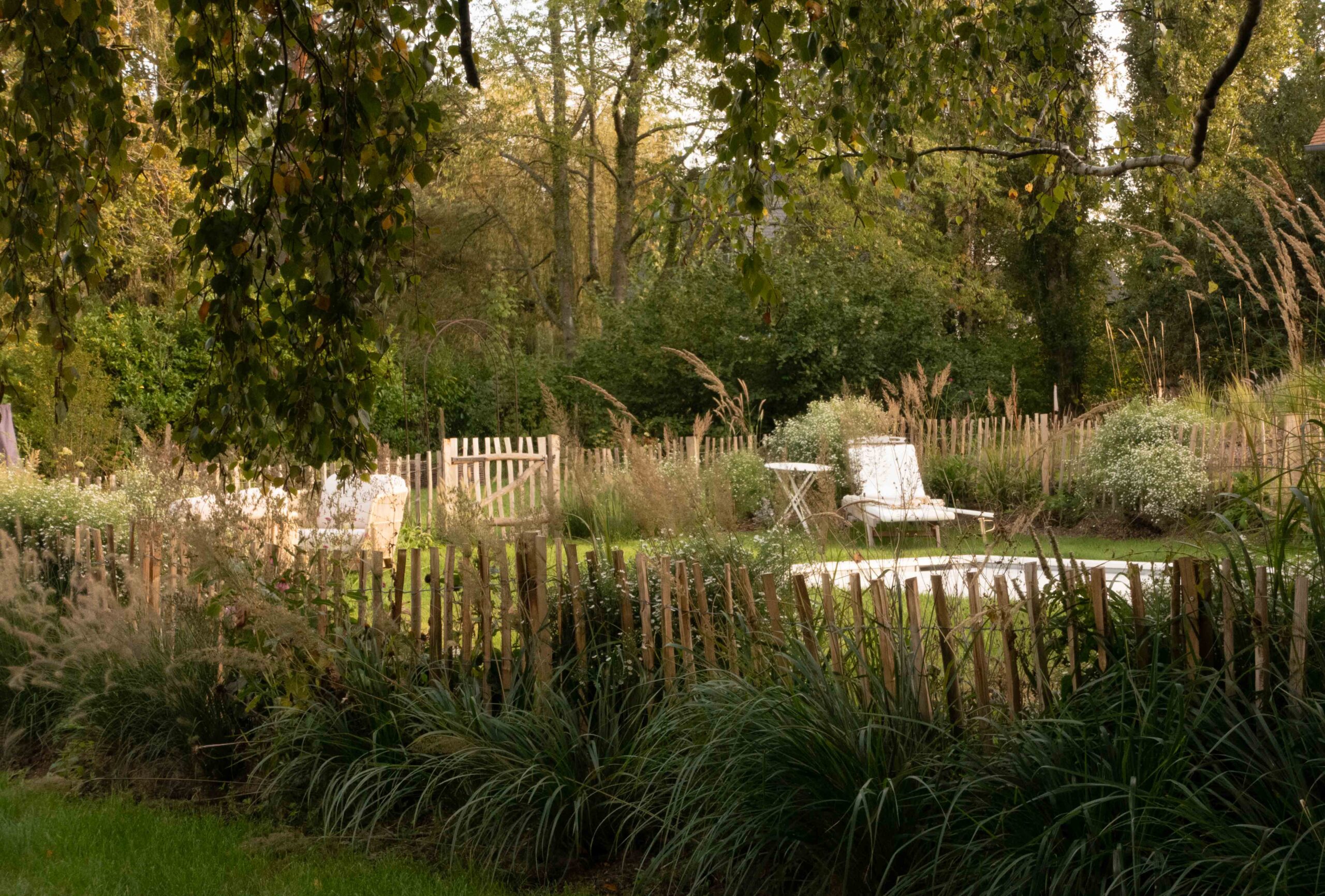
Our clients wanted to rethink the organization of their garden from both a practical and aesthetic perspective. Having recently left Paris, they desired a “bohemian chic” ambiance that was both natural and featured a carefully selected choice of materials. The key idea of the project was to open up the view to the fields while offering a gradient of uses, ranging from the most maintained to the most rustic.
A Gradient of Uses
To optimize future maintenance, we designed a gradient of uses. The further one moves away from the house, the less frequent the maintenance required for the areas. Therefore, lawns that are demanding in terms of water and fertilizer are limited to two specific zones, while the rest of the garden is arranged with rustic grass and natural meadows. An equestrian fence marks the transition between the “groomed” garden and the “wild” garden, the latter of which can also be converted into pasture for small animals.
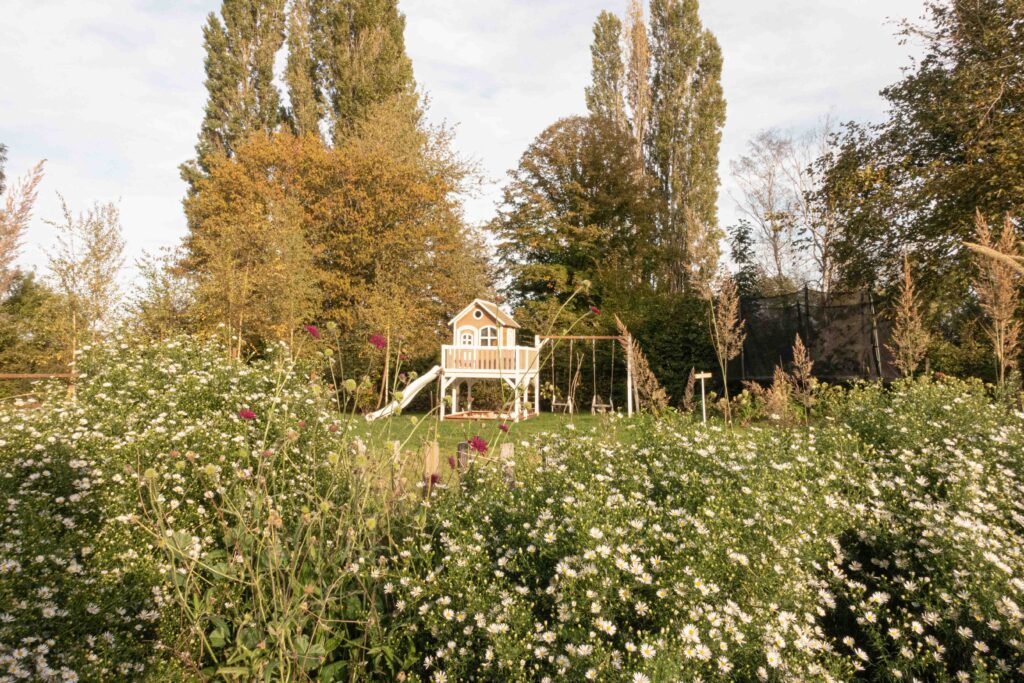
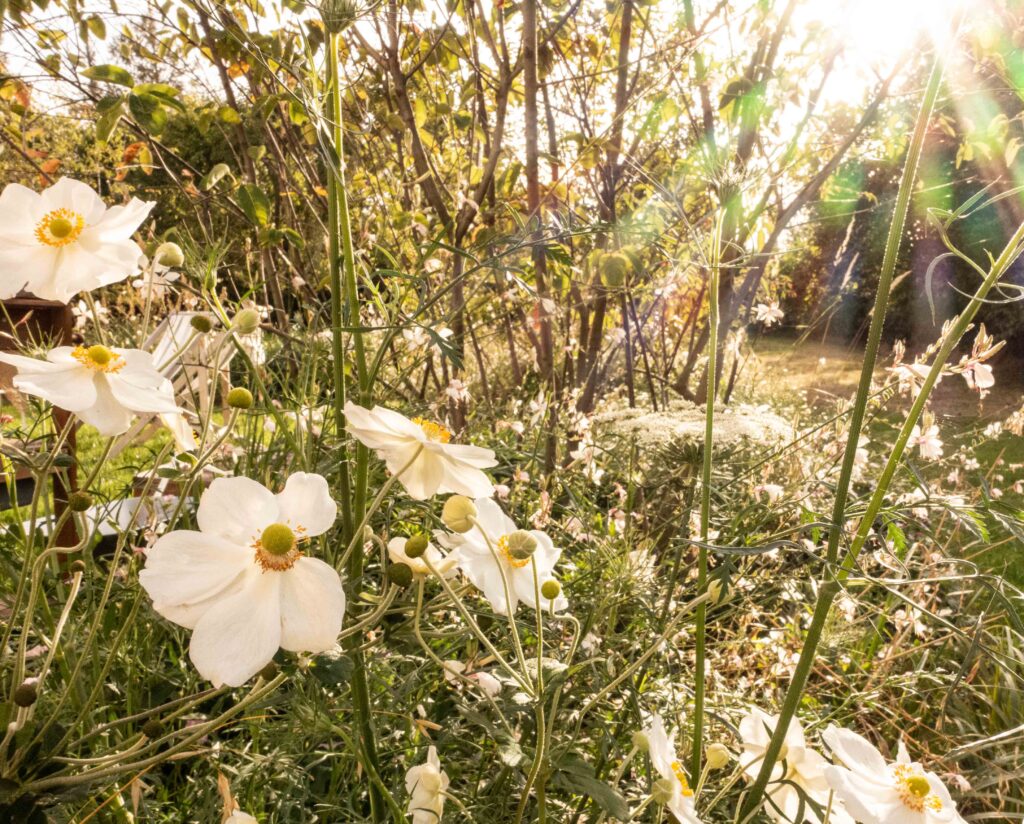
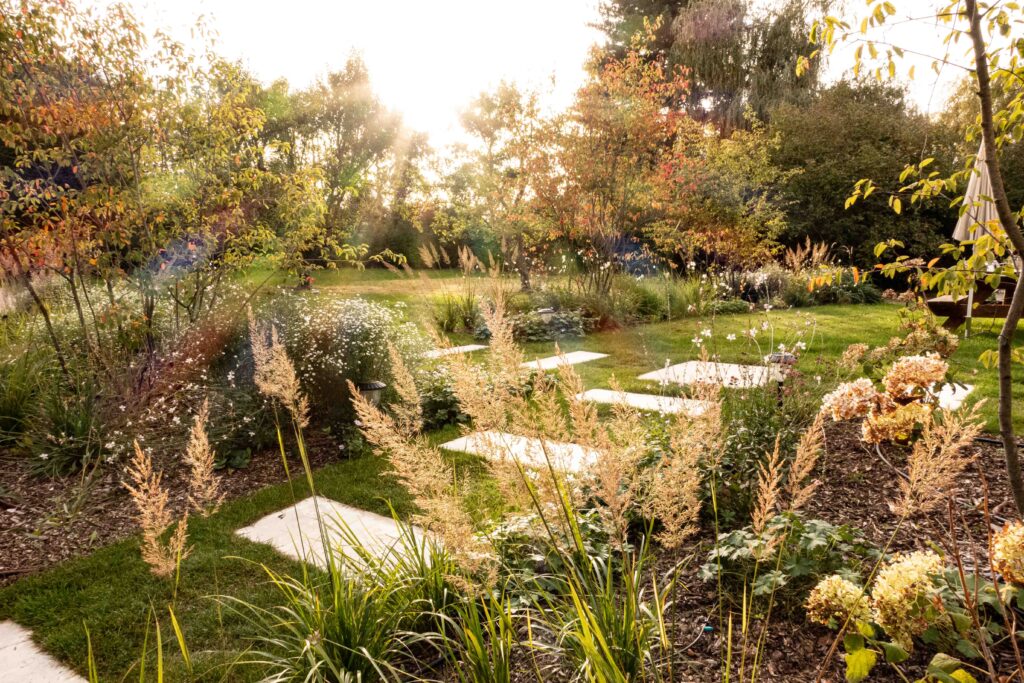
Bringing Uses Closer
Initially, the parking area was located near the gate, requiring a long walk with groceries to reach the house. We have therefore moved the parking closer to the dwelling, while concealing it behind a green carport. A rustic driveway made of limestone gravel, suitable for vehicles, now connects the gate to the carport.
Playing with Layers to Preserve the View
Our clients had many requirements, but our priority was to enhance and preserve the view of the fields, by removing the conifers at the back of the plot. It was essential not to overload this view. We have therefore reworked the peripheral hedges to integrate various elements such as the vegetable garden, the play area, the pool’s technical area, and the carport. These elements are revealed gradually during the walk, without obstructing the view of the fields.
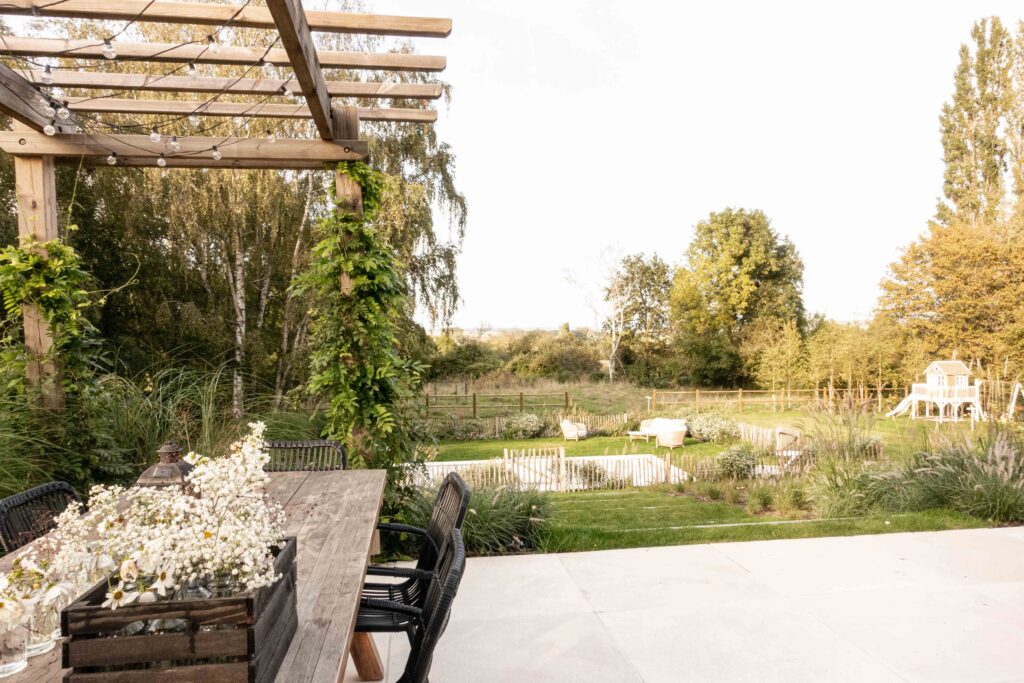
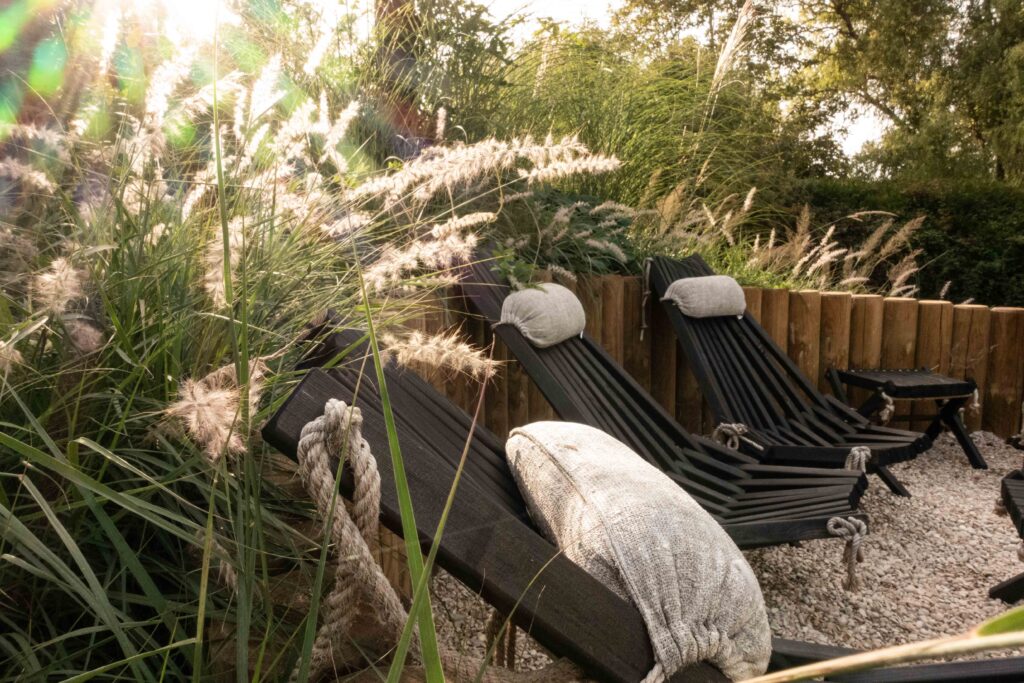
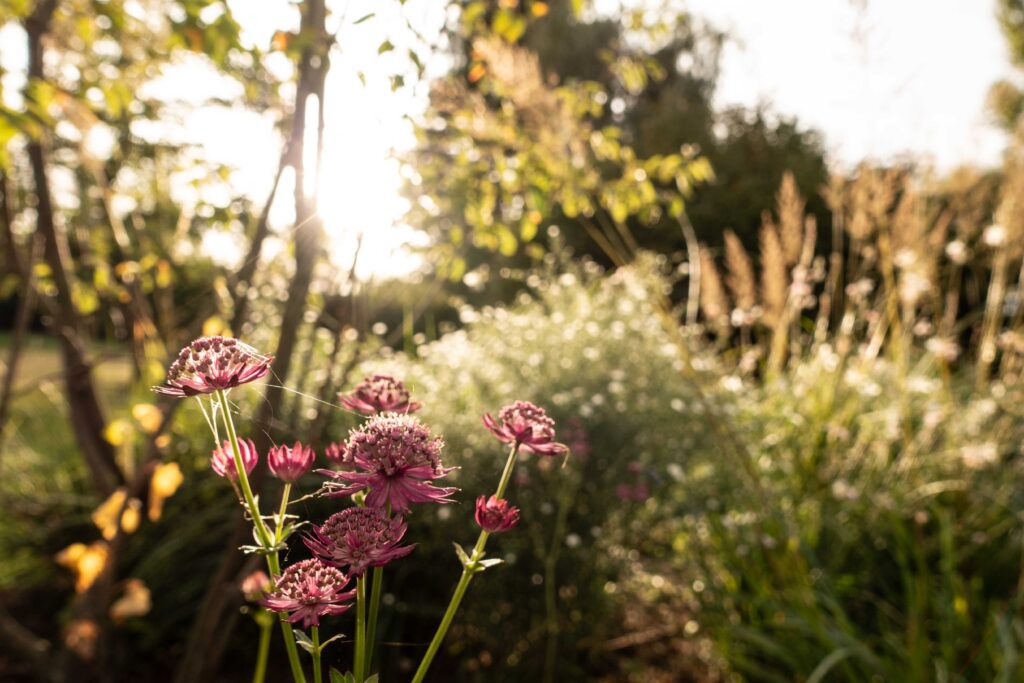
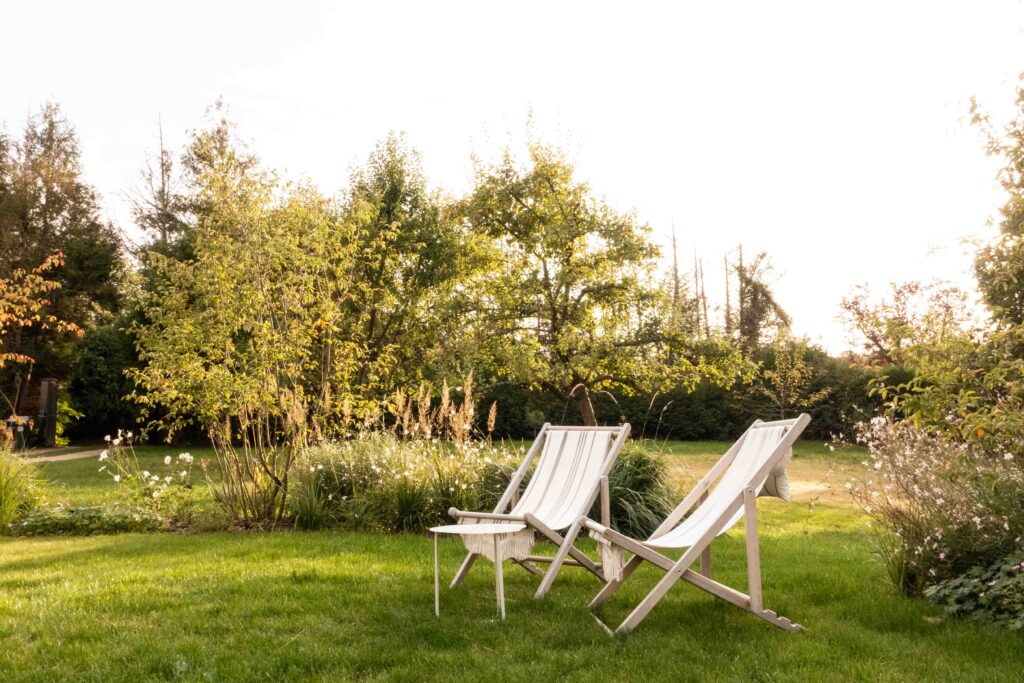
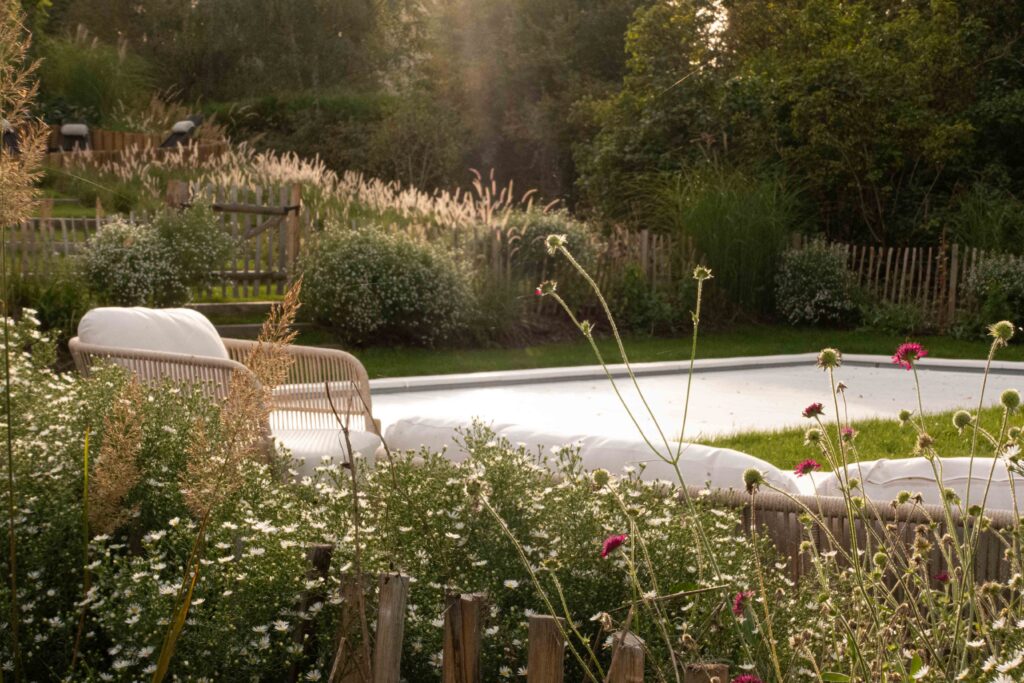
THE PROJECT IN A FEW WORDS
- Area: 5000m²
- Location: Montfort-l’Amaury, France
- Design: HORUS Landscapes
- Implementation: STRUCTUREL
- Maintenance: URBAN LANDSCAPE