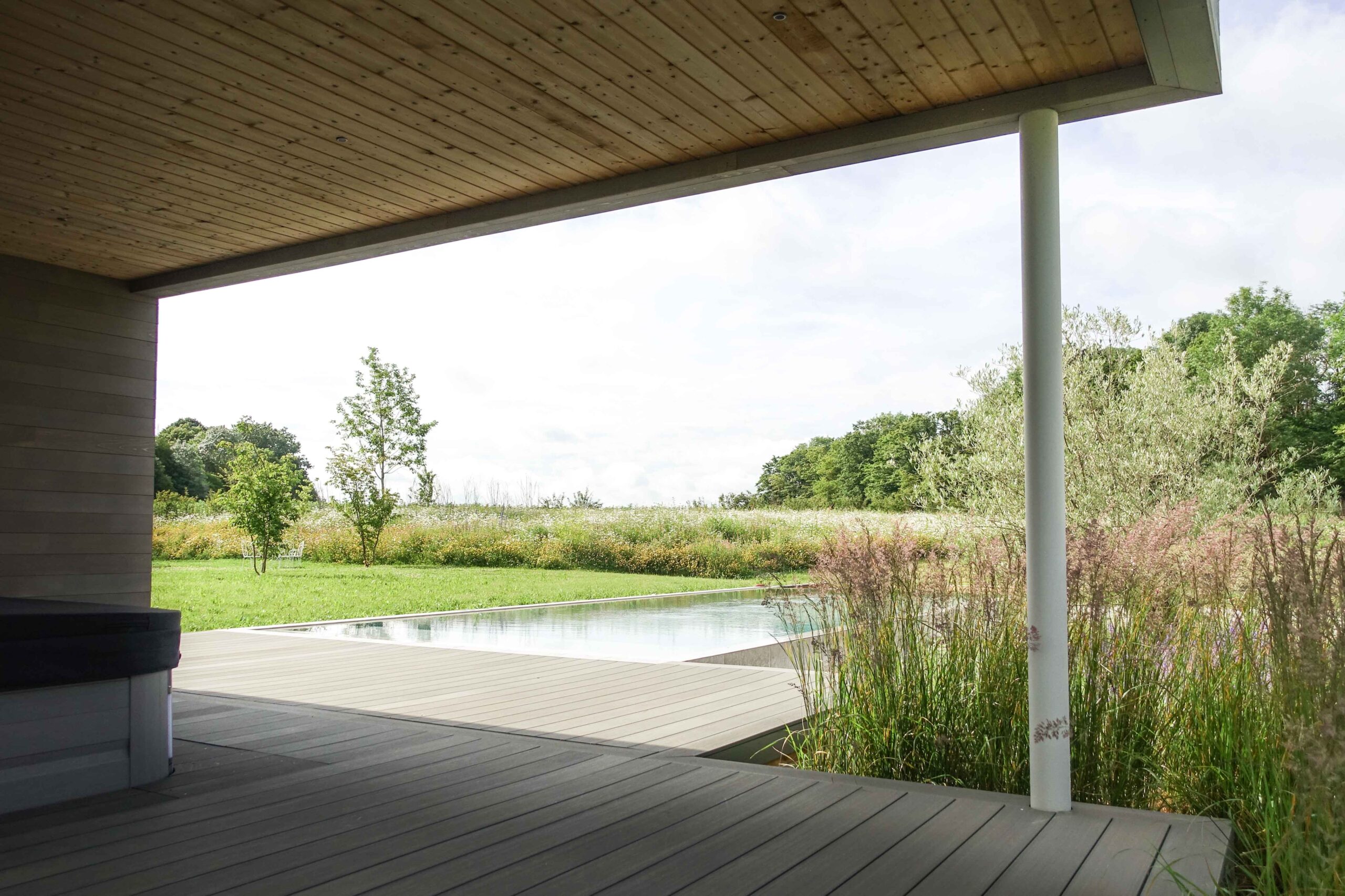
This garden is intended to be, on one side, a window to the fields and on the other, a jewel box of colors. Blooms of prunus in the spring, vibrant flower meadows in the summer, and tall oaks with bright red foliage in the fall. The areas of the garden provide a range of functions and activities, from the swimming pool to the petanque court, from the meadow to the orchard, leading to a shaded patio.
Natural and vibrant. Simple and sophisticated.
Simplicity and Sophistication
This 5000m2 garden, aiming for sophistication, employs differential management as its guiding principle. Near the villa, perennial flower beds delineate the space, leading to patches of lawn carved from the meadows. These large meadows segment the garden areas while reducing maintenance and watering. The lawns are not watered and evolve with the seasons and rainfall.
Natural and contemporary
The entrance to the property is reminiscent of alpine scree. Large stone blocks from the Ardennes form a mineral chaos, intersected by a sandy concrete path and trails of schist flakes and black gravel. This embodies a quest for simplicity, much like the lawns carved from the meadows.
The large beds of grasses and perennials replicate ecosystems ranging from damp underwoods to calamagrostis meadows, extending to vast expanses of perovskias and agastaches. This very free and natural plant jumble is intersected by straight lines offering views in reference to the contemporary architecture of the building.
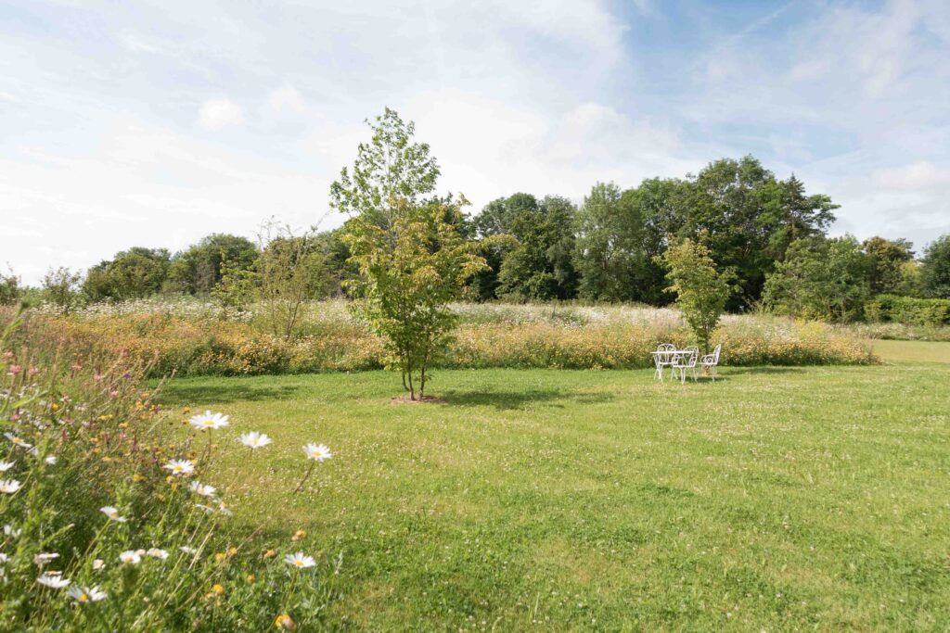
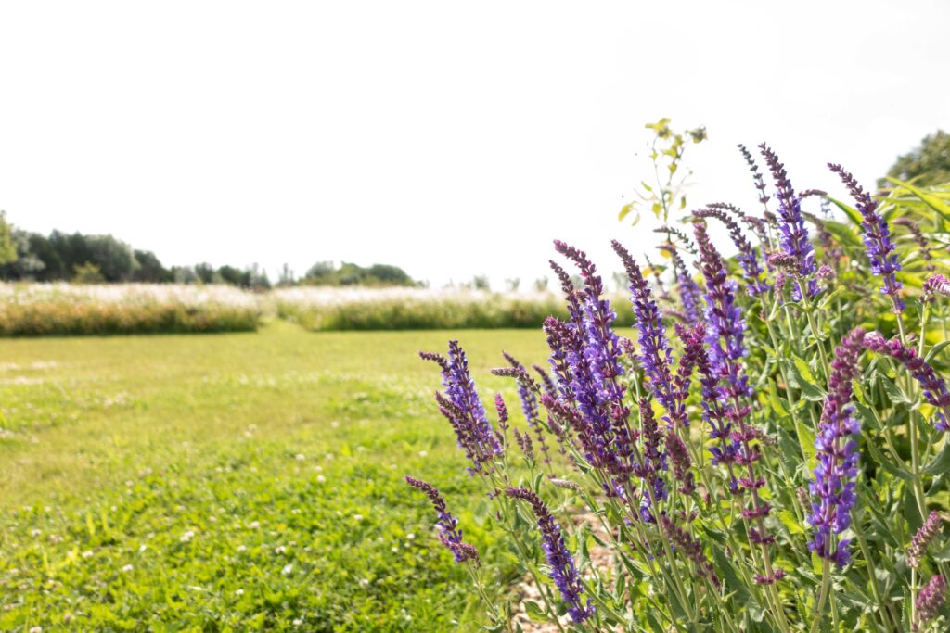
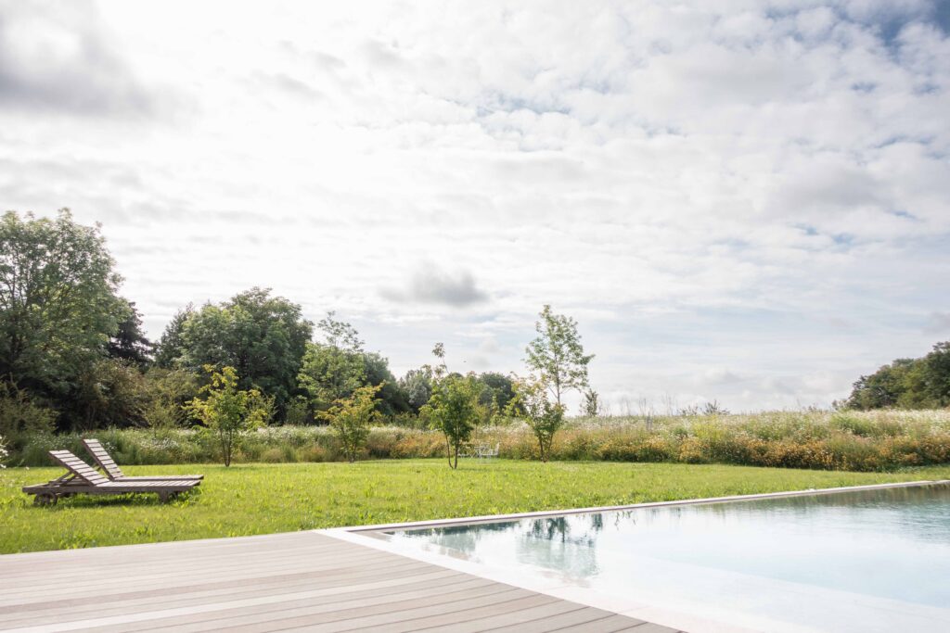
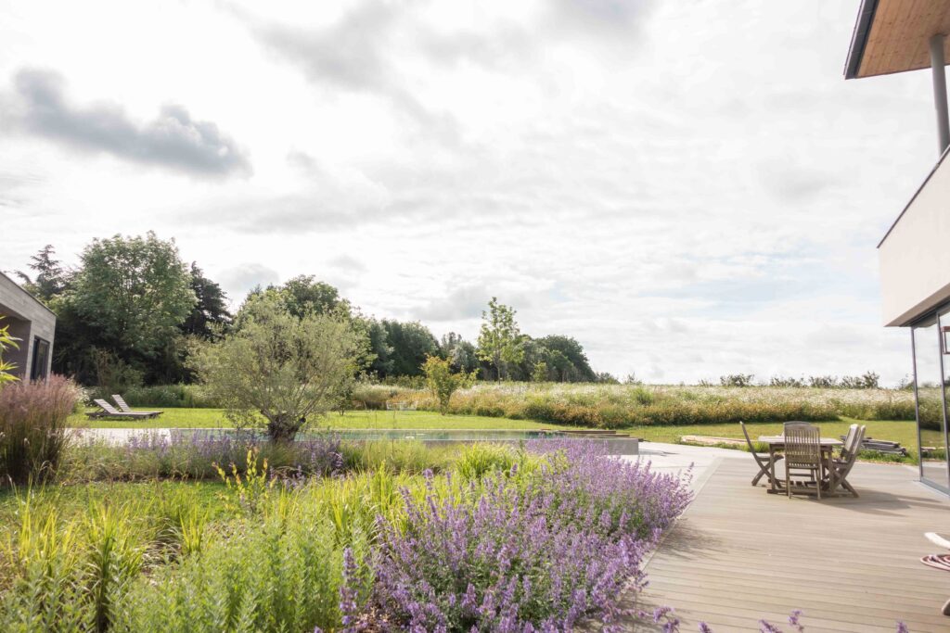
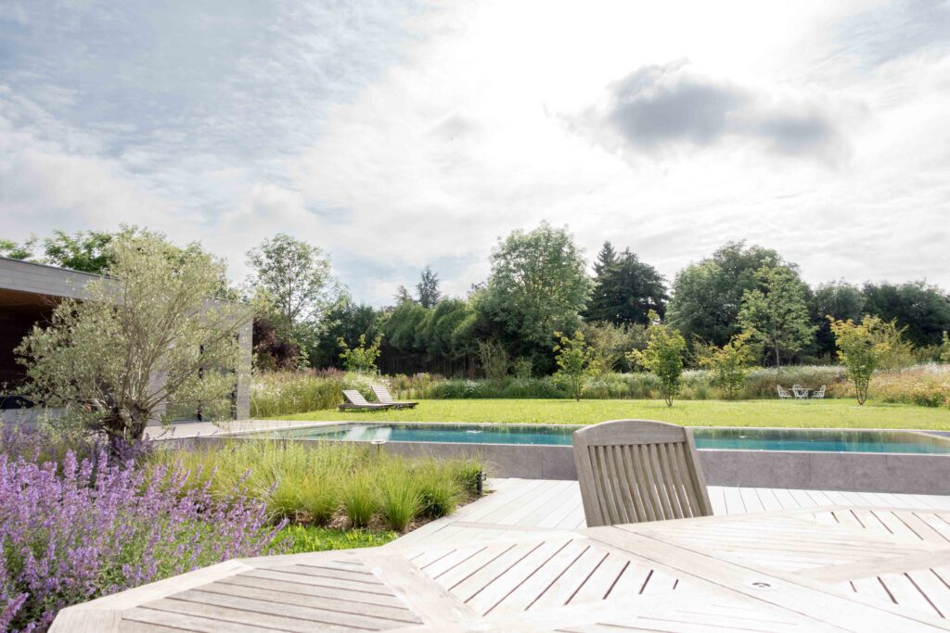
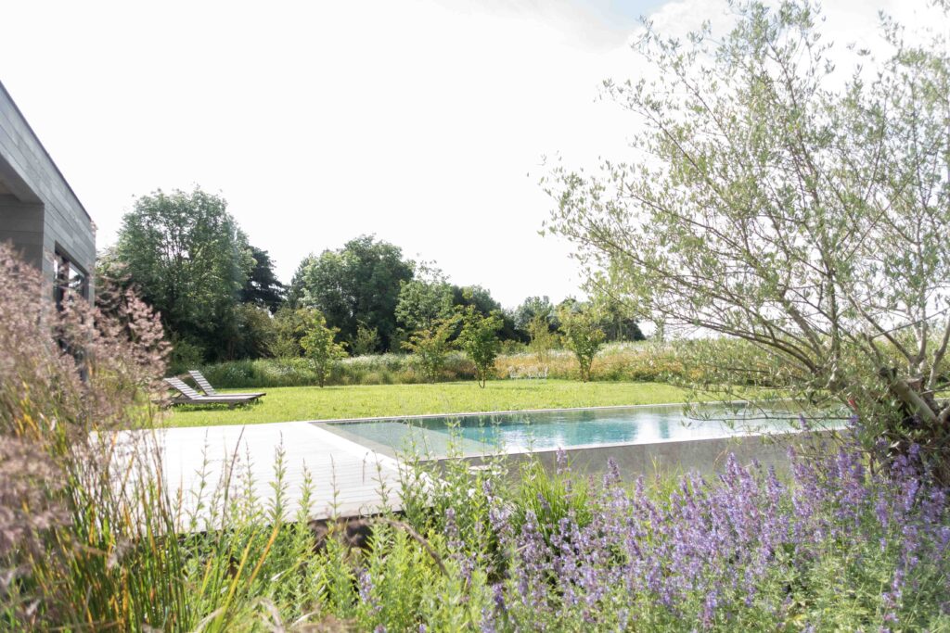
THE GARDEN IN A FEW WORDS:
- Area: 5000m2
- Location: Golf de Saint Nom la Bretèche
- Design: HORUS Landscapes
- Architect: Architecture&Bois
- Companies: STRUCTUREL, Soisy irrigation, Eurotechfloor, AF Peluche